Bainbridge - Apartment Living in Austin, TX
About
Welcome to Bainbridge
3603 Southridge Drive Austin, TX 78704P: 737-727-2545 TTY: 711
F: 512-442-6492
Office Hours
Monday through Friday 8:30 AM to 6:00 PM. Saturday 10:00 AM to 4:00 PM.
Conveniently located in South Central Austin, the Bainbridge apartment home community is right around the corner from all you need. Venture near the eclectic shops and Austin-original eateries of trendy SoCo and South Lamar. Visit us at Bainbridge apartments in Austin, TX today, and discover the ideal place to call home!
You can choose from four exceptional floor plans in our one, two, and three-bedroom apartments for rent. Large windows with blinds let in natural light, and solar screens keep the scorching heat at bay during Texas summers.
Our management team is dedicated to providing extra care and support. We're also pet-friendly and boast a Bark Park, where your furry friends can romp and play to their heart's content. Stop by Bainbridge apartments in Austin, Texas, today!
Equal Housing Opportunity. Proudly Managed by United Apartment Group.
Specials
Remarkable Value. Unbeatable Location.
Valid 2025-04-01 to 2025-05-31
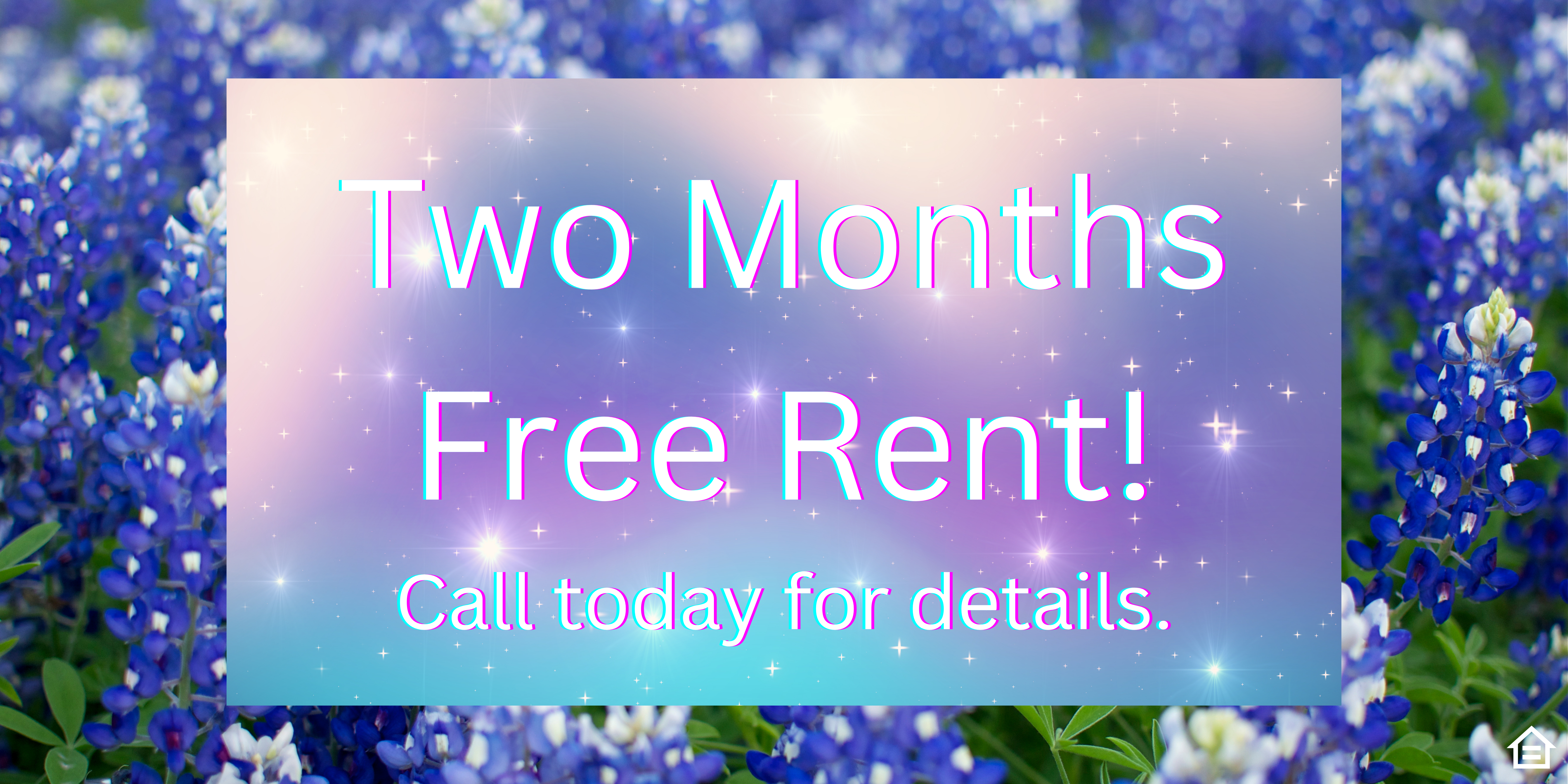
One Bedroom Rent Specials from $1,049, Two Bedroom Specials from $1,149, Three Bedroom Specials from $1,546 **PLUS** Two Months Free Rent.
New residents only on a 12 month lease. Some restrictions may apply. Please call for all the details.
Floor Plans
1 Bedroom Floor Plan
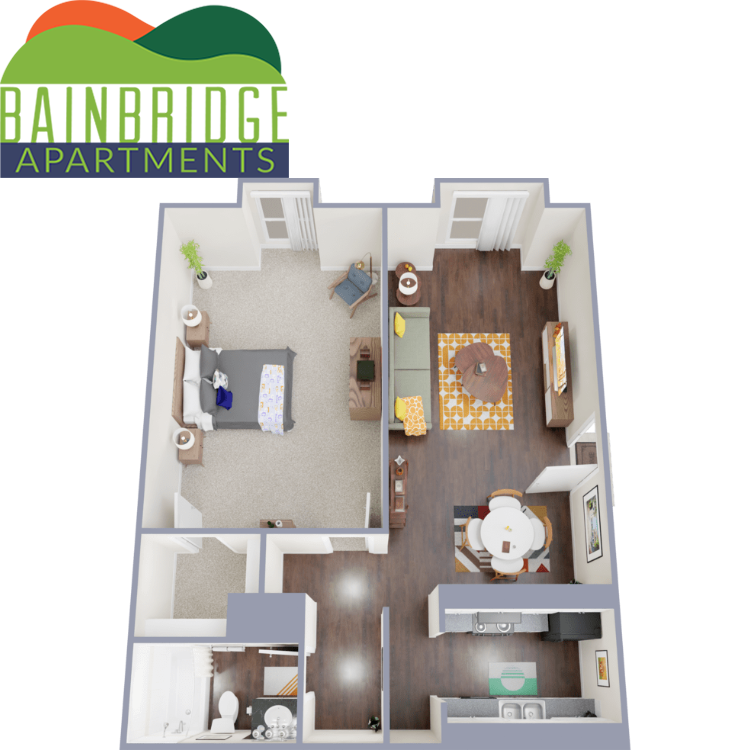
A1
Details
- Beds: 1 Bedroom
- Baths: 1
- Square Feet: 623
- Rent: $1049
- Deposit: $150
Floor Plan Amenities
- All-electric Kitchen
- Google Fiber, AT&T Fiber & Spectrum Cable Ready
- Upgraded Flooring
- Ceiling Fans in Bedrooms & Dining Rooms
- Disability Access
- Dishwashers
- Playscape & Picnic Areas
- Upgraded Ceramic Tile Flooring *
- Large Windows with Vertical & Mini Blinds
- Walk-in Closet in Main Bedrooms
- Wood Blinds *
* In Select Apartment Homes ** Renovated Units In Select Areas
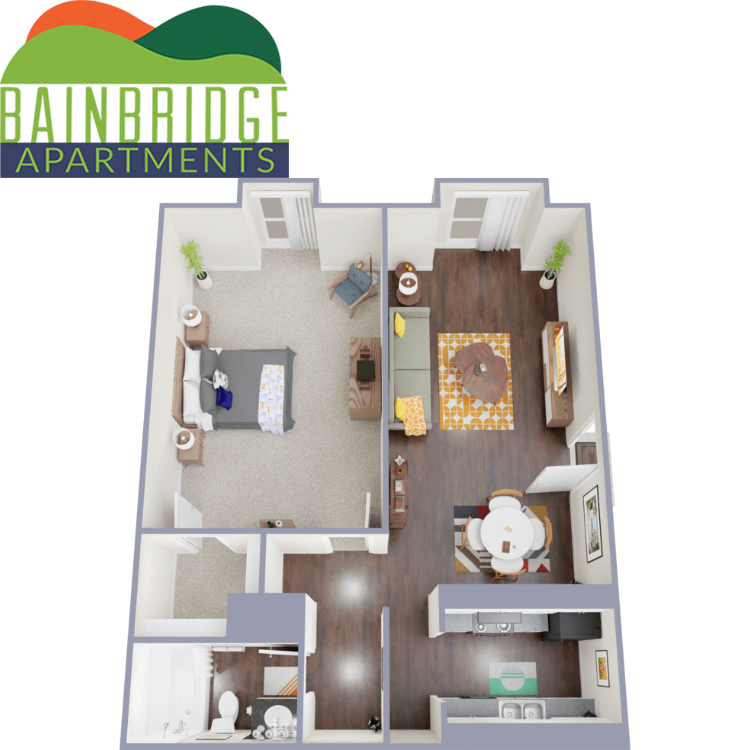
A1R
Details
- Beds: 1 Bedroom
- Baths: 1
- Square Feet: 623
- Rent: $1049
- Deposit: $150
Floor Plan Amenities
- All-electric Kitchen
- Google Fiber, AT&T Fiber & Spectrum Cable Ready
- Upgraded Flooring
- Ceiling Fans in Bedrooms & Dining Rooms
- Disability Access
- Dishwashers
- Playscape & Picnic Areas
- Upgraded Ceramic Tile Flooring *
- Large Windows with Vertical & Mini Blinds
- Walk-in Closet in Main Bedrooms
- Wood Blinds *
* In Select Apartment Homes ** Renovated Units In Select Areas
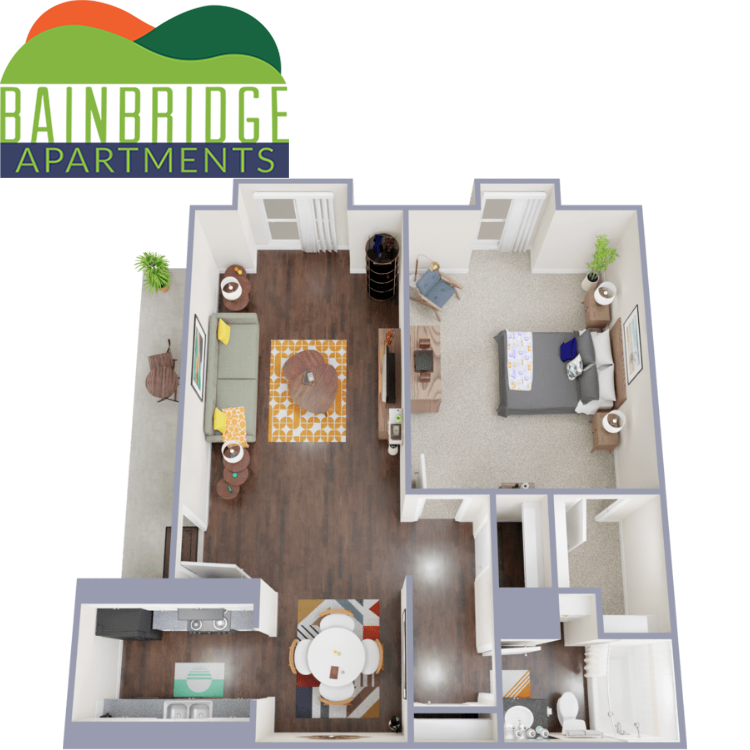
A2
Details
- Beds: 1 Bedroom
- Baths: 1
- Square Feet: 660
- Rent: $1049
- Deposit: $150
Floor Plan Amenities
- All-electric Kitchen
- Google Fiber, AT&T Fiber & Spectrum Cable Ready
- Upgraded Flooring
- Ceiling Fans in Bedrooms & Dining Rooms
- Disability Access
- Dishwashers
- Upgraded Ceramic Tile Flooring *
- Large Windows with Vertical & Mini Blinds
- Walk-in Closet in Main Bedrooms
- Wood Blinds *
* In Select Apartment Homes ** Renovated Units In Select Areas
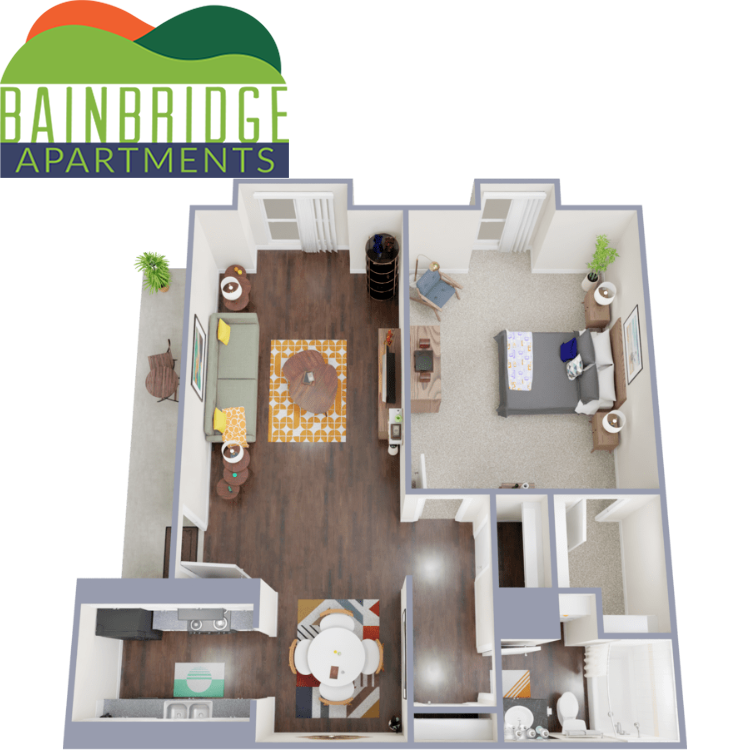
A2R
Details
- Beds: 1 Bedroom
- Baths: 1
- Square Feet: 660
- Rent: $1049
- Deposit: $150
Floor Plan Amenities
- All-electric Kitchen
- Google Fiber, AT&T Fiber & Spectrum Cable Ready
- Upgraded Flooring
- Ceiling Fans in Bedrooms & Dining Rooms
- Disability Access
- Dishwashers
- Upgraded Ceramic Tile Flooring *
- Large Windows with Vertical & Mini Blinds
- Walk-in Closet in Main Bedrooms
- Wood Blinds *
* In Select Apartment Homes ** Renovated Units In Select Areas
2 Bedroom Floor Plan
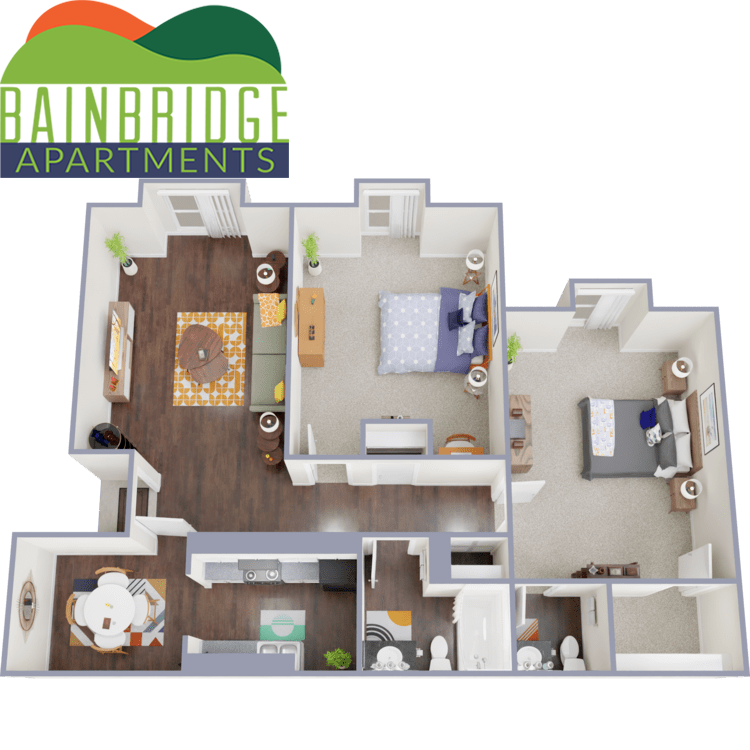
B1
Details
- Beds: 2 Bedrooms
- Baths: 1.5
- Square Feet: 874
- Rent: $1149
- Deposit: $250
Floor Plan Amenities
- All-electric Kitchen
- Google Fiber, AT&T Fiber & Spectrum Cable Ready
- Upgraded Flooring
- Ceiling Fans in Bedrooms & Dining Rooms
- Disability Access
- Dishwashers
- Microwaves
- Shimmering Swimming Pool
- Upgraded Ceramic Tile Flooring *
- Walk-in Closet in Main Bedrooms
- Washer and Dryer Connections
- Wood Blinds *
* In Select Apartment Homes ** Renovated Units In Select Areas
Floor Plan Photos
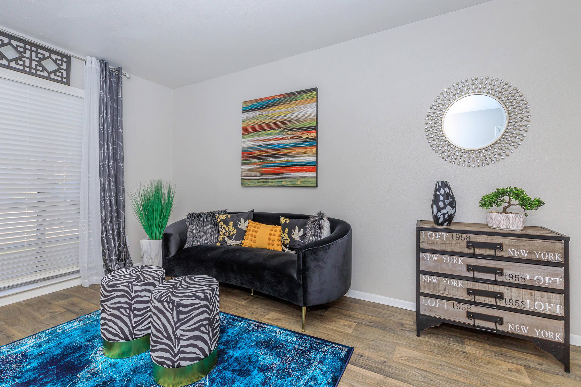
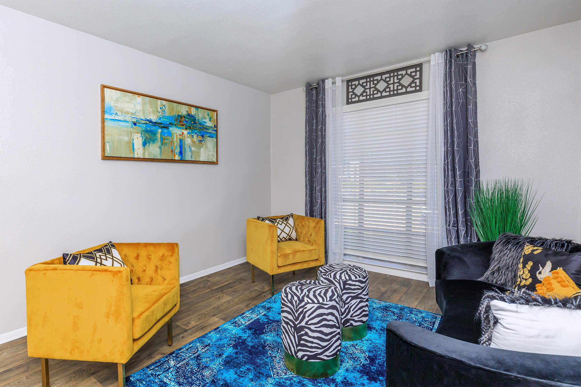
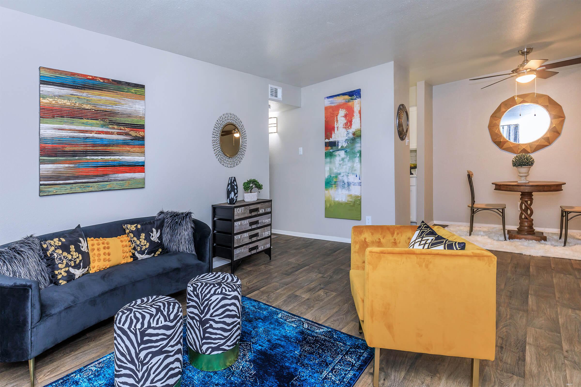
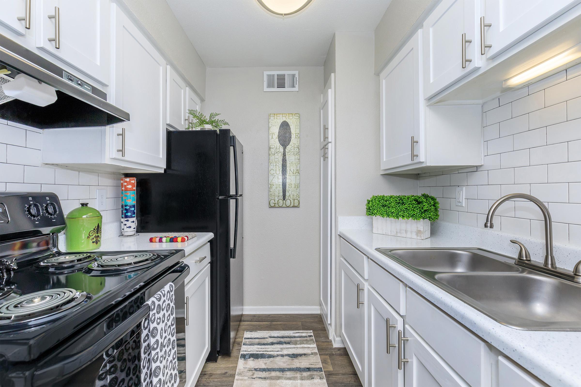
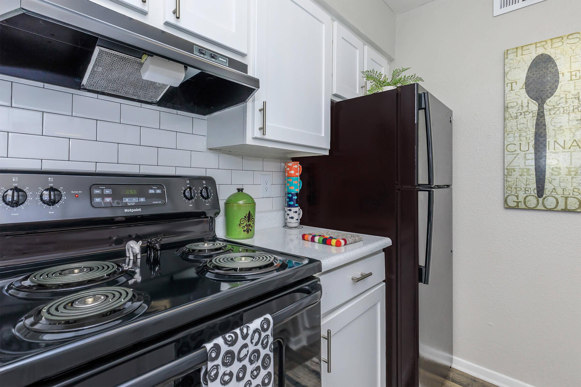
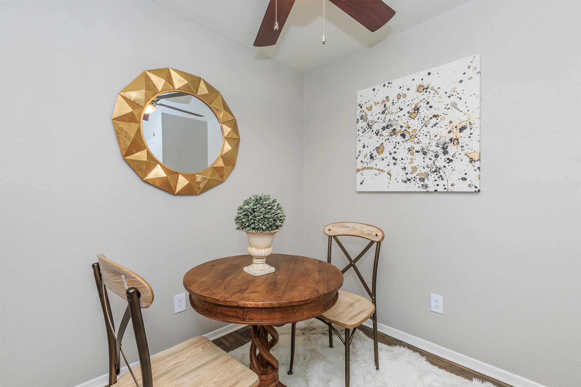
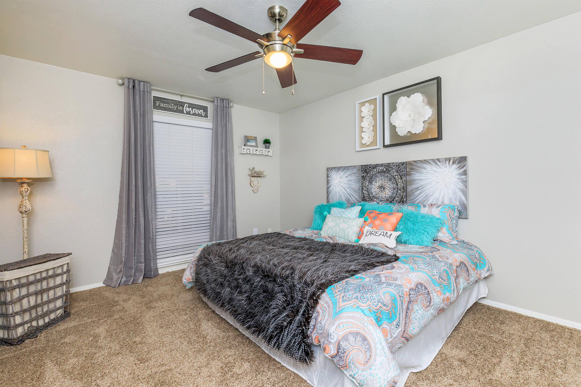
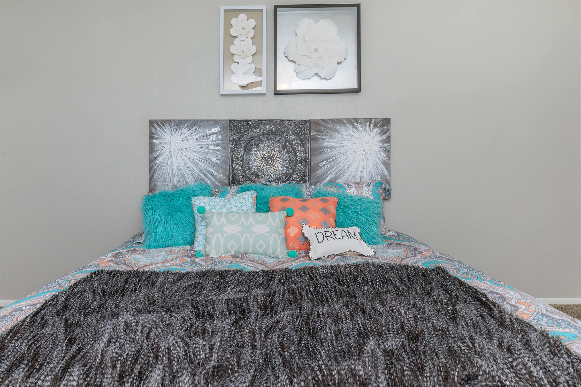
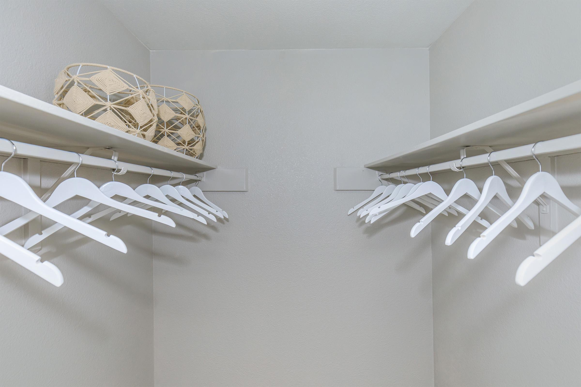
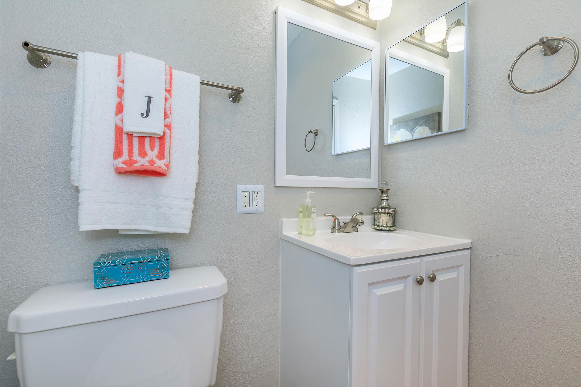
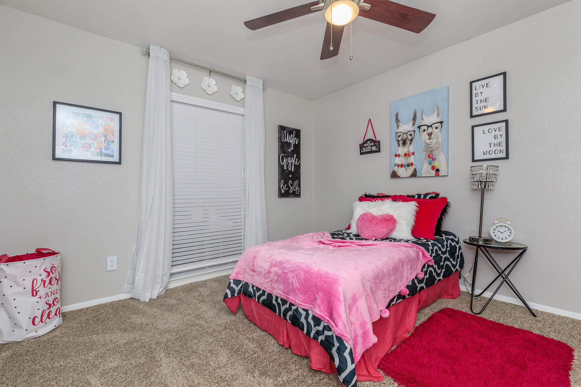
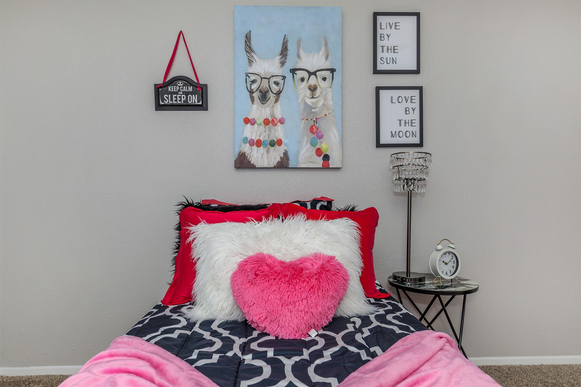
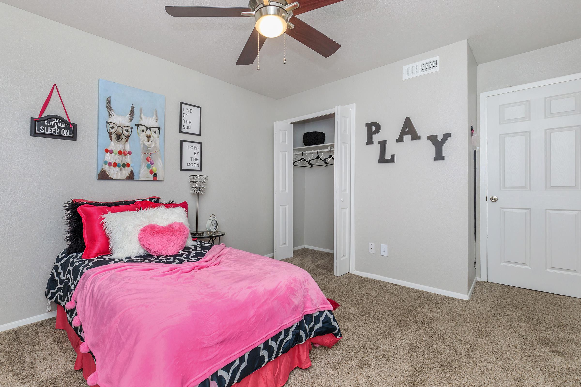
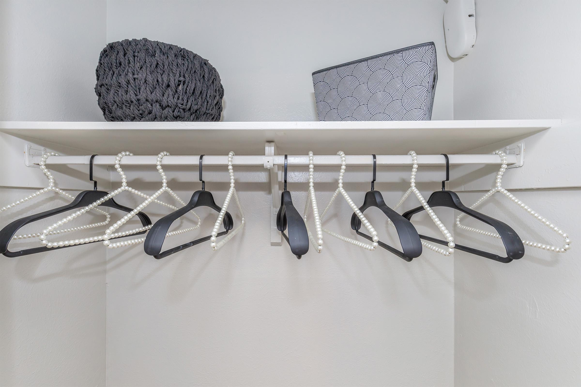
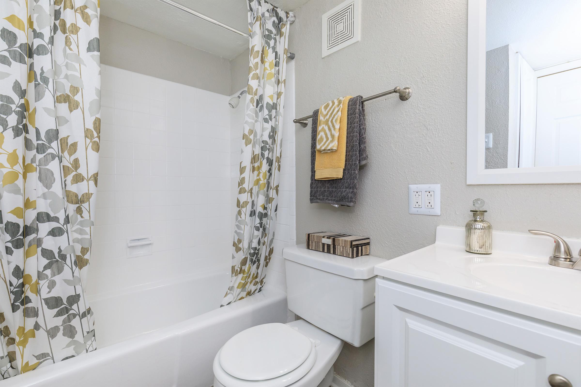
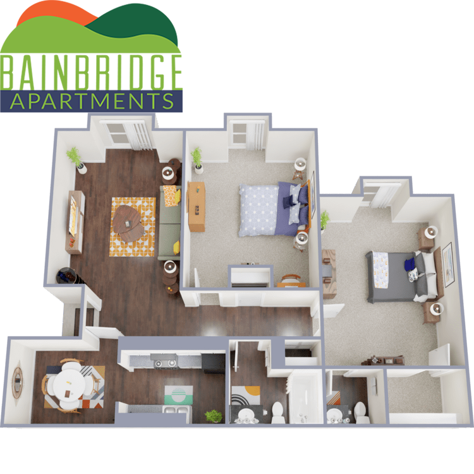
B1D
Details
- Beds: 2 Bedrooms
- Baths: 1.5
- Square Feet: 874
- Rent: $1579
- Deposit: $250
Floor Plan Amenities
- All-electric Kitchen
- Google Fiber, AT&T Fiber & Spectrum Cable Ready
- Upgraded Flooring
- Ceiling Fans in Bedrooms & Dining Rooms
- Disability Access
- Dishwashers
- Microwaves
- Shimmering Swimming Pool
- Upgraded Ceramic Tile Flooring *
- Walk-in Closet in Main Bedrooms
- Washer and Dryer Connections
- Wood Blinds *
* In Select Apartment Homes ** Renovated Units In Select Areas
Floor Plan Photos









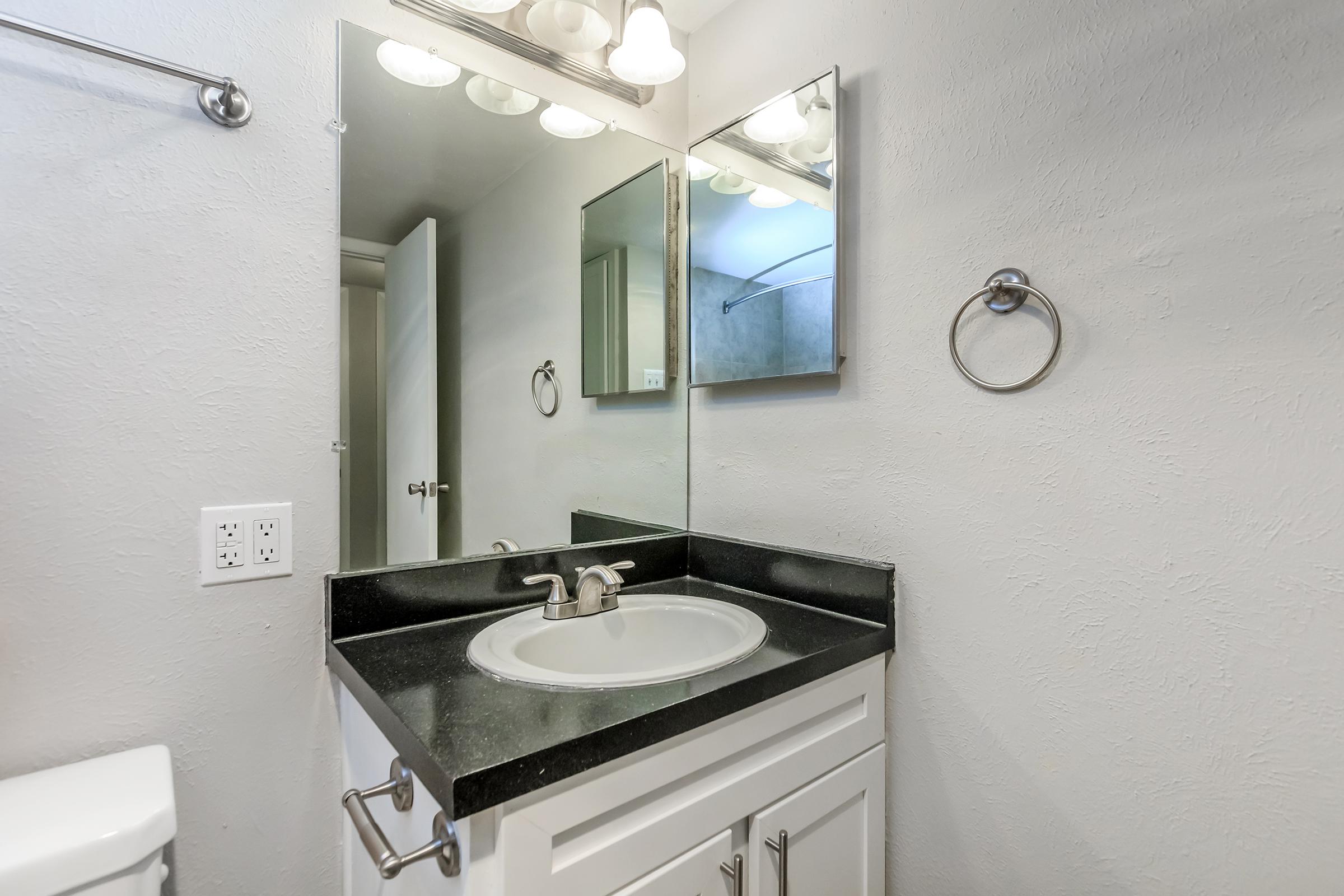
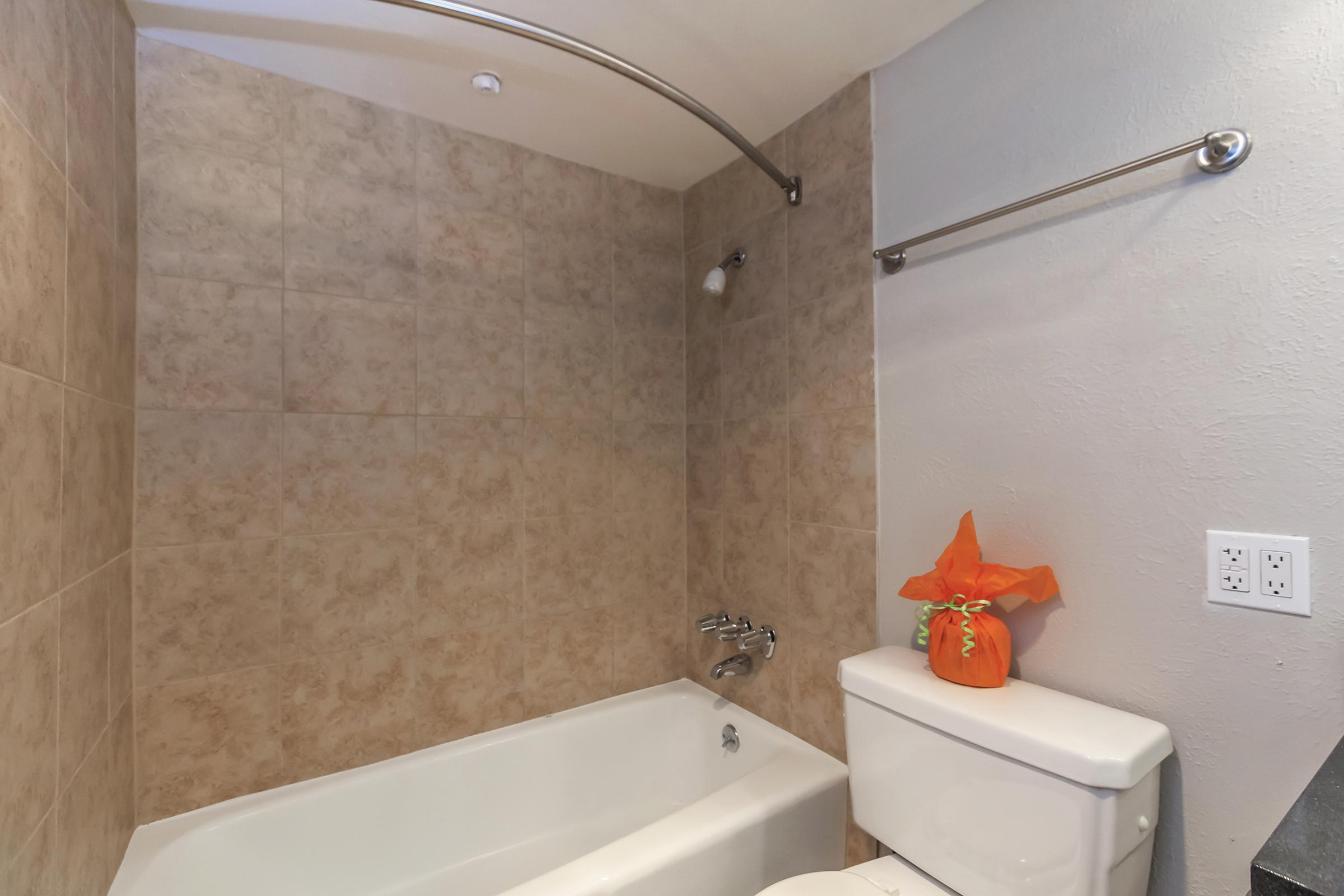
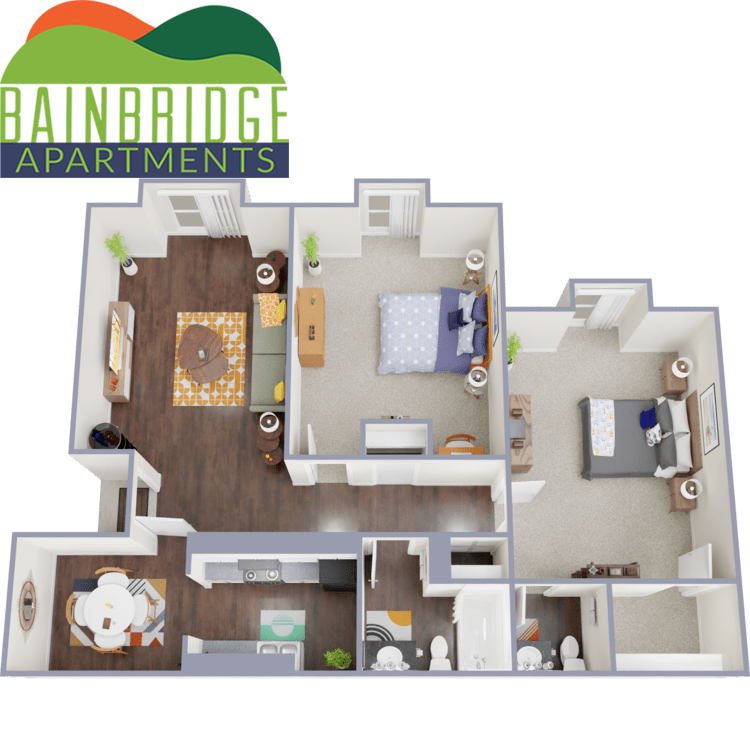
B1U
Details
- Beds: 2 Bedrooms
- Baths: 1.5
- Square Feet: 874
- Rent: $1199
- Deposit: $250
Floor Plan Amenities
- All-electric Kitchen
- Google Fiber, AT&T Fiber & Spectrum Cable Ready
- Upgraded Flooring
- Ceiling Fans in Bedrooms & Dining Rooms
- Disability Access
- Dishwashers
- Shimmering Swimming Pool
- Upgraded Ceramic Tile Flooring *
- Walk-in Closet in Main Bedrooms
- Washer and Dryer Connections
- Wood Blinds *
* In Select Apartment Homes ** Renovated Units In Select Areas
Floor Plan Photos
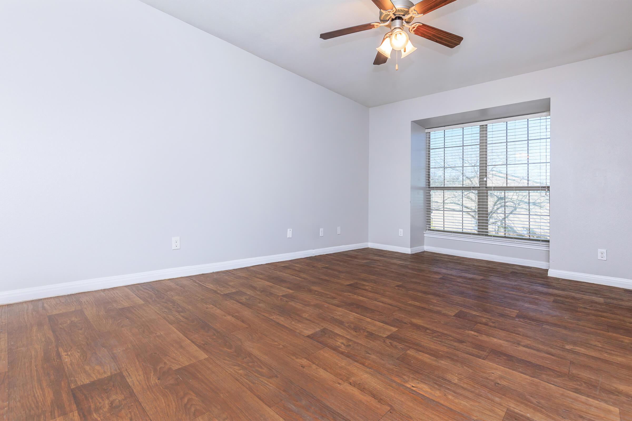
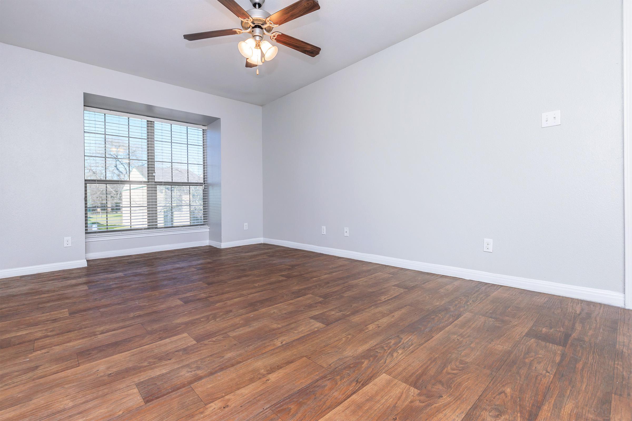
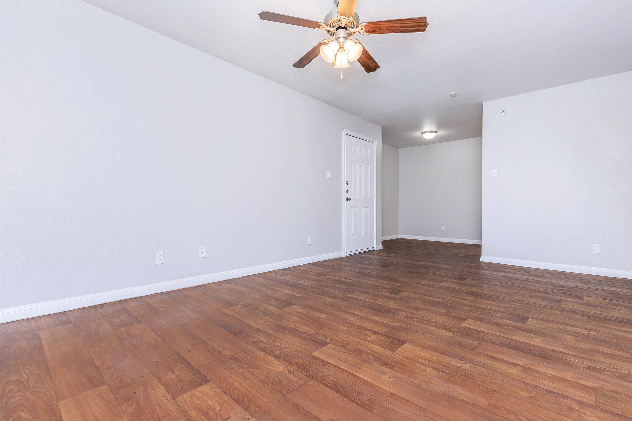
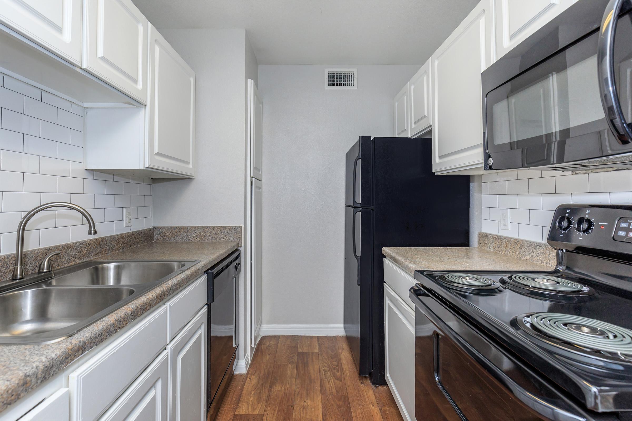
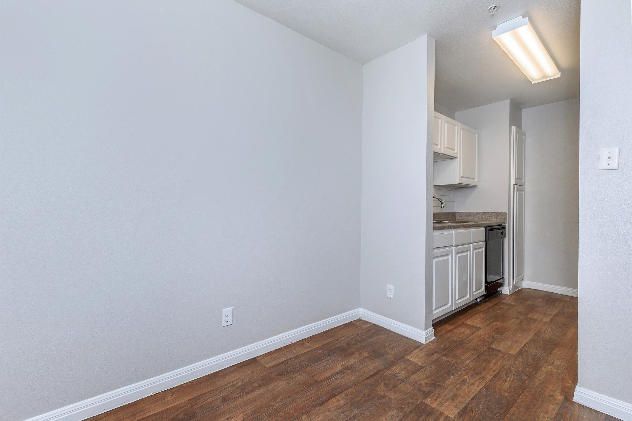
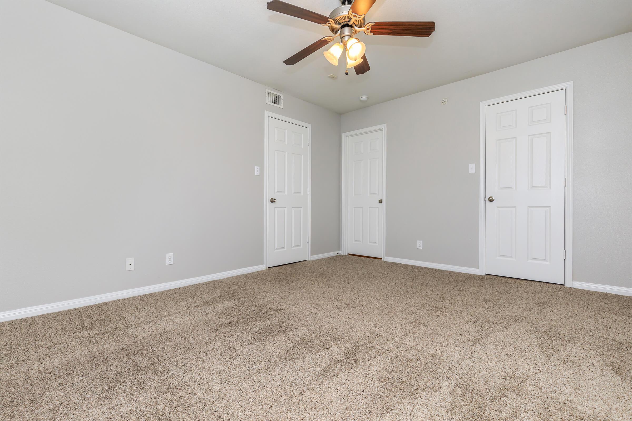
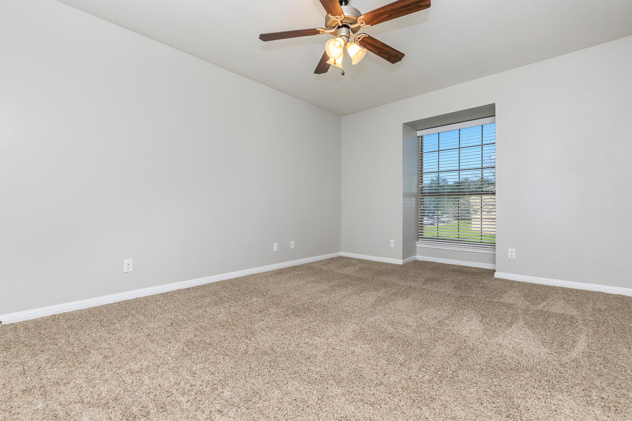
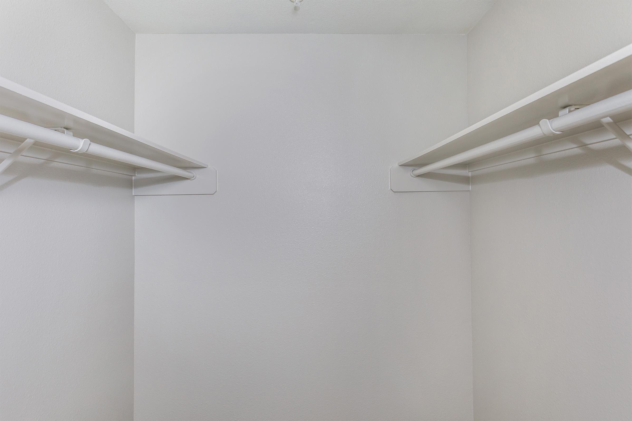
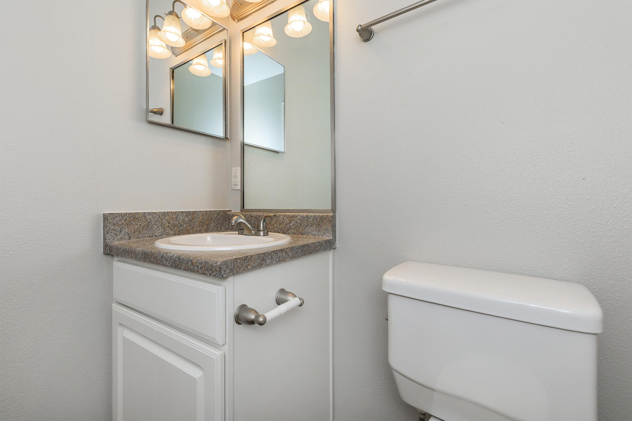
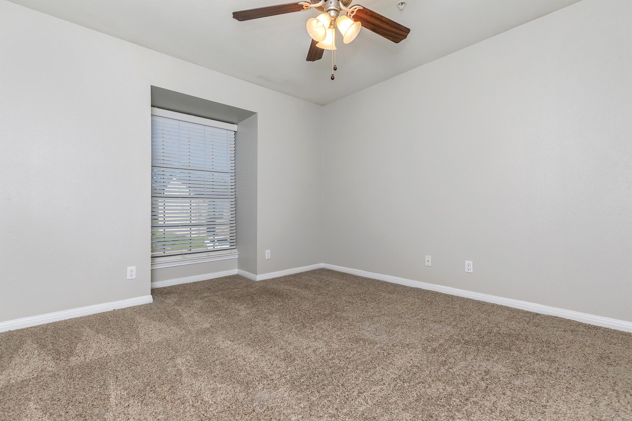
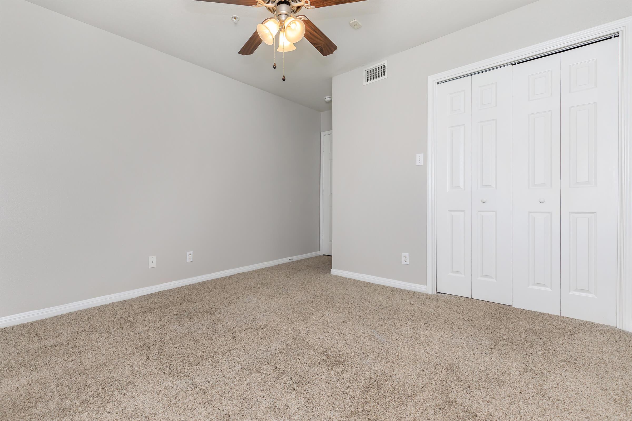
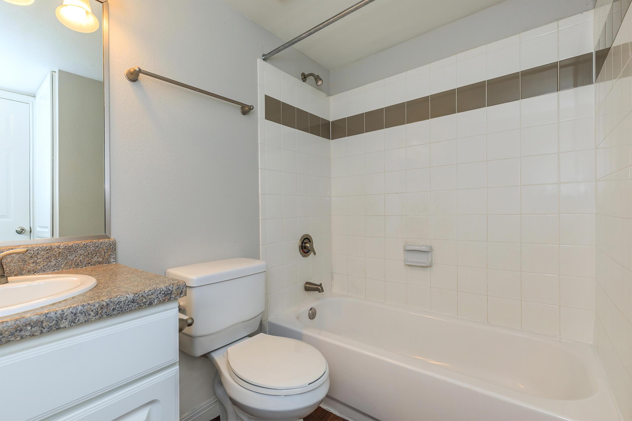
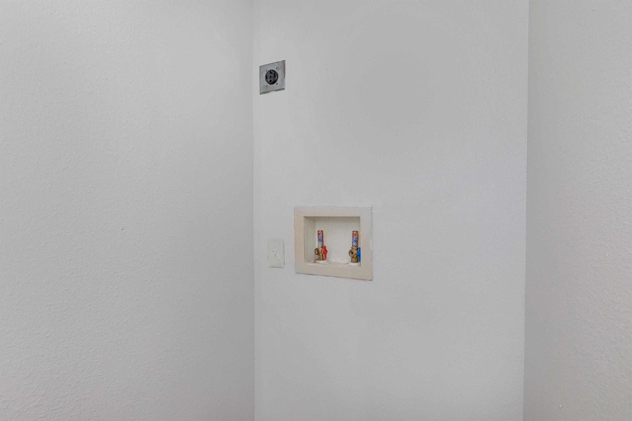
3 Bedroom Floor Plan
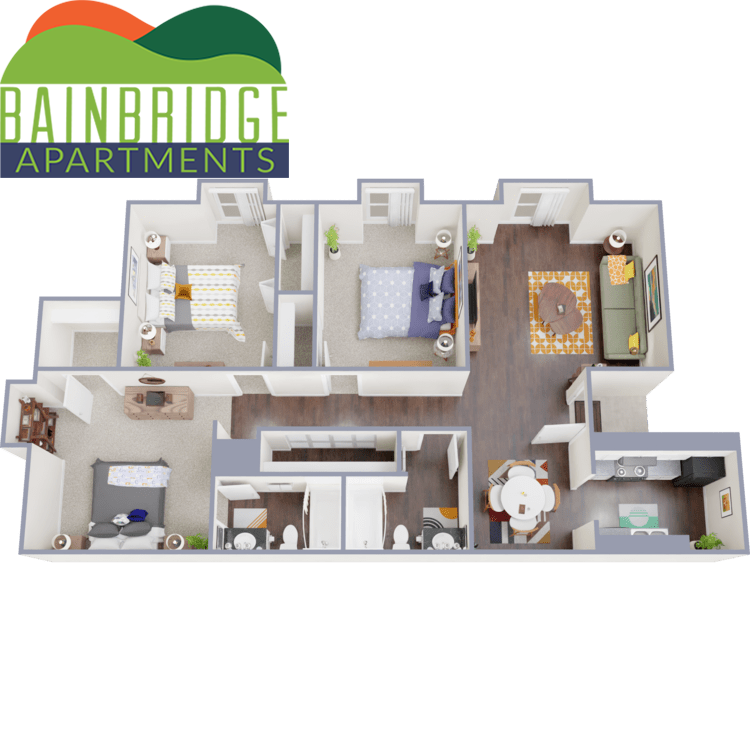
C1
Details
- Beds: 3 Bedrooms
- Baths: 2
- Square Feet: 1045
- Rent: $1546
- Deposit: $350
Floor Plan Amenities
- All-electric Kitchen
- Google Fiber, AT&T Fiber & Spectrum Cable Ready
- Upgraded Flooring
- Ceiling Fans in Bedrooms & Dining Rooms
- Disability Access
- Dishwashers
- Upgraded Ceramic Tile Flooring *
- Large Windows with Vertical & Mini Blinds
- Walk-in Closet in Main Bedrooms
- Wood Blinds *
* In Select Apartment Homes ** Renovated Units In Select Areas
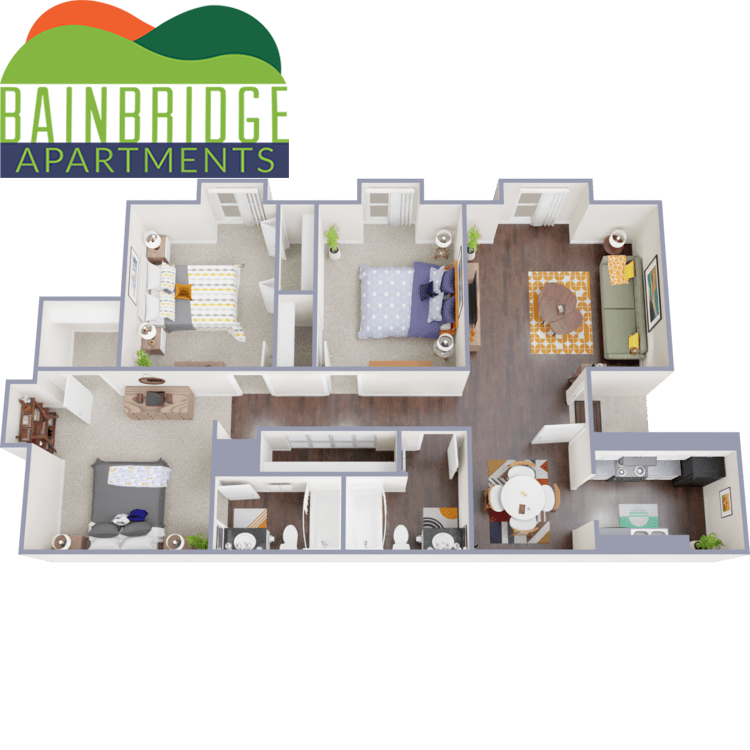
C1R
Details
- Beds: 3 Bedrooms
- Baths: 2
- Square Feet: 1045
- Rent: $1546
- Deposit: $350
Floor Plan Amenities
- All-electric Kitchen
- Google Fiber, AT&T Fiber & Spectrum Cable Ready
- Upgraded Flooring
- Ceiling Fans in Bedrooms & Dining Rooms
- Disability Access
- Dishwashers
- Upgraded Ceramic Tile Flooring *
- Large Windows with Vertical & Mini Blinds
- Walk-in Closet in Main Bedrooms
- Wood Blinds *
* In Select Apartment Homes ** Renovated Units In Select Areas
Show Unit Location
Select a floor plan or bedroom count to view those units on the overhead view on the site map. If you need assistance finding a unit in a specific location please call us at 737-727-2545 TTY: 711.
Amenities
Explore what your community has to offer
Community Amenities
- Brand-new Modern Leasing & Amenity Center
- New Fitness Center
- New Business Center
- New Coffee Bar
- New Bark Park
- Shimmering Swimming Pool
- Playscape & Picnic Areas
- Beautiful Landscaping
- Off-street Parking
- Reserved Parking Available
- Off-street Visitor Parking Available
- On-site 24-Hour Clothes Care Center
- Planned Social Activities
- Professional & Supportive On-site Management Team
- 24-Hour Emergency Maintenance Team
- Pet-Friendly
- Cats & Most Dogs Welcome
- Copy & Email/Fax Services Available
- Access to Public Transportation
- Easy Access to Major Expressways
- Near Trendy SoCo Restaurants, Shopping, & Entertainment Venues
Apartment Features
- All-electric Kitchens
- Unique 1,2 & 3 Bedroom Floor Plans
- Extra Large Closets
- Walk-in Closet in Main Bedrooms
- Large Windows with Vertical & Mini Blinds
- Solar Screens
- Ceiling Fans in Bedrooms & Dining Rooms
- Faux Wood Vinyl and Ceramic Flooring
- Google Fiber, AT&T Fiber & Spectrum Cable Ready
- Disability Access
- RUBS Utility Program to Save You Money
- Microwaves*
- Dishwashers*
- Washer and Dryer Connections
* In Select Apartment Homes ** Renovated Units In Select Areas
Pet Policy
Pets Welcome Upon Approval. Limit of 2 pets per home. Non-refundable pet fee is $200 per pet. Pet deposit is $100 per pet. Monthly pet rent of $20 will be charged per pet. Some Breed Restrictions Apply. Please contact our Leasing Team for more information.
Photos
Amenities
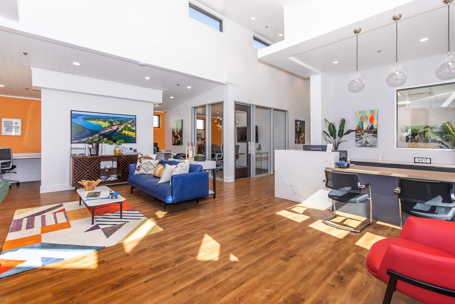
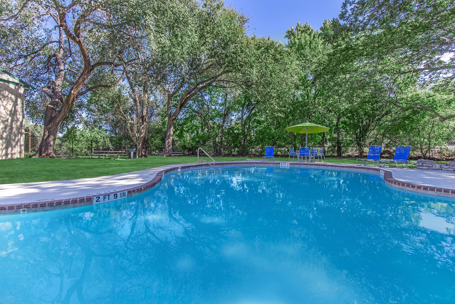
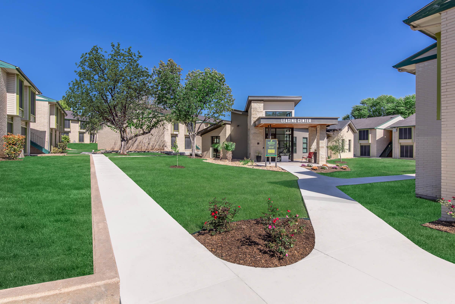
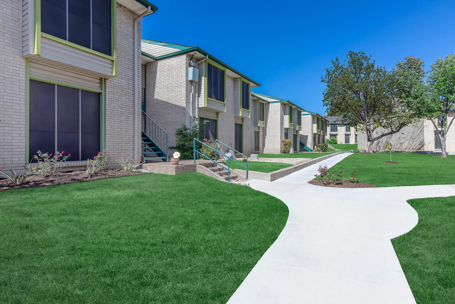
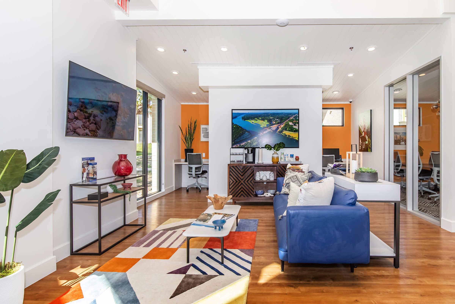
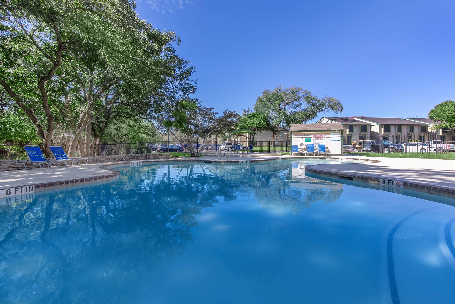
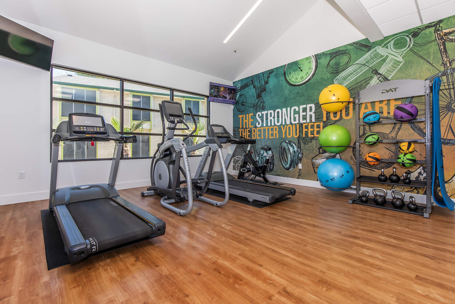
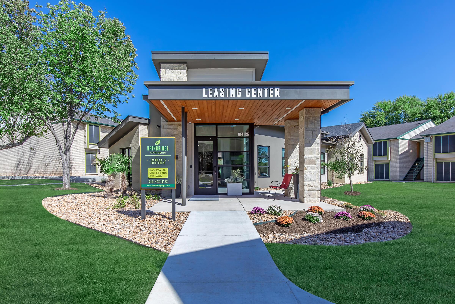
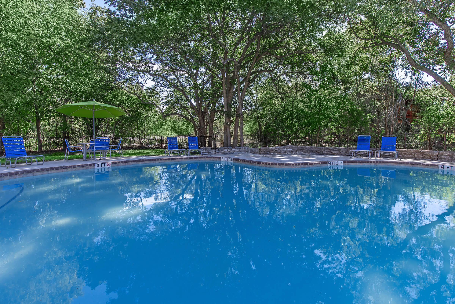
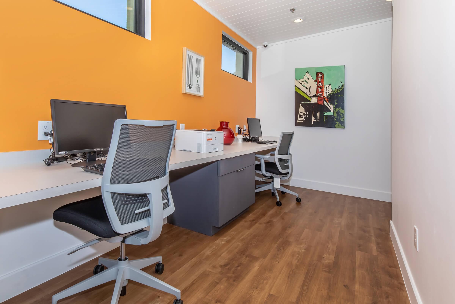
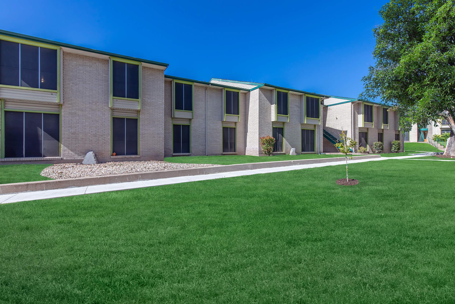
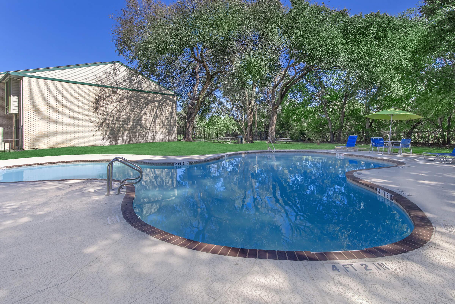
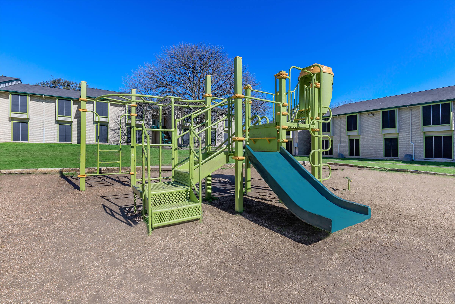
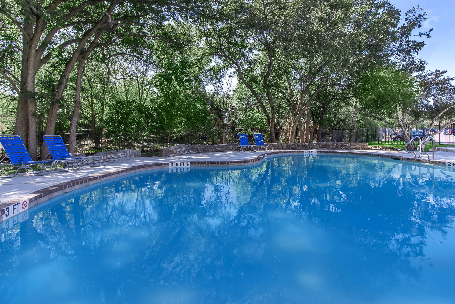
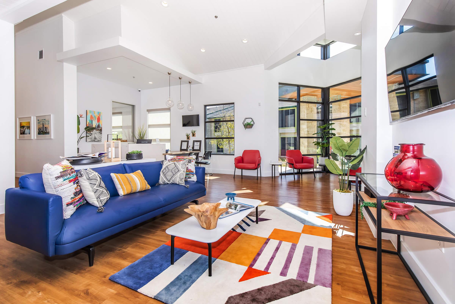
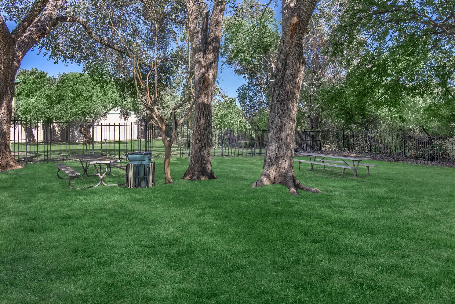
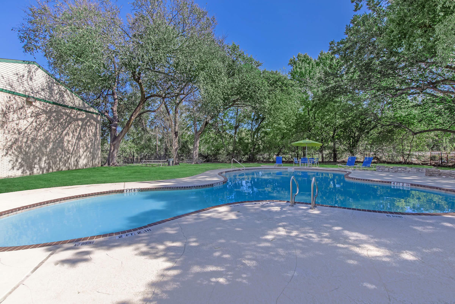
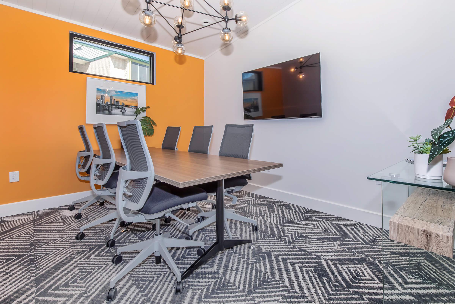
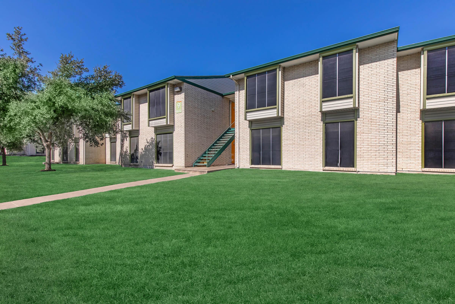
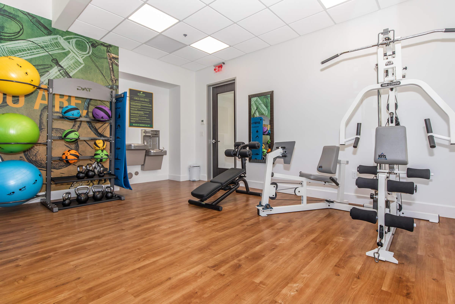
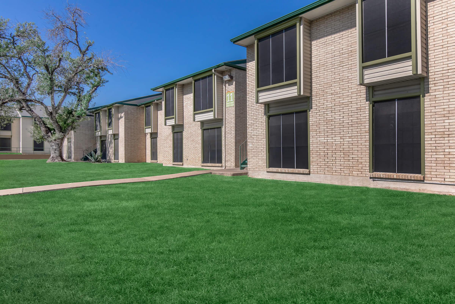
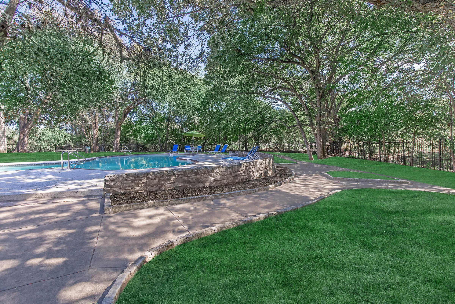
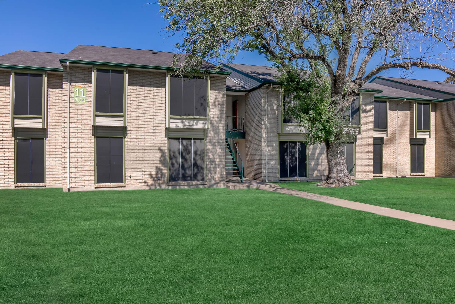
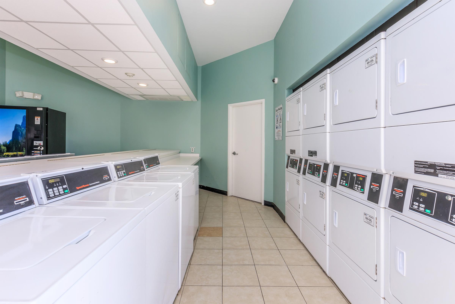
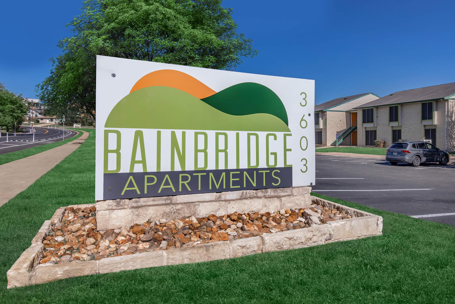
B1 2 Bedroom 1.5 Bath















B1D 2 Bedroom 1.5 Bath











B1U 2 Bedroom 1.5 Bath













Neighborhood
Points of Interest
Bainbridge
Located 3603 Southridge Drive Austin, TX 78704Bank
Cinema
Coffee Shop
Elementary School
Employers
Fitness Center
Grocery Store
High School
Hospital
Library
Mass Transit
Middle School
Park
Post Office
Preschool
Restaurant
Salons
Shopping
University
Contact Us
Come in
and say hi
3603 Southridge Drive
Austin,
TX
78704
Phone Number:
737-727-2545
TTY: 711
Fax: 512-442-6492
Office Hours
Monday through Friday 8:30 AM to 6:00 PM. Saturday 10:00 AM to 4:00 PM.